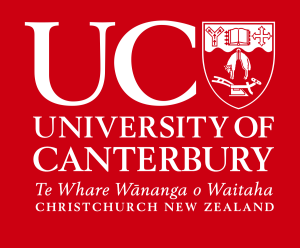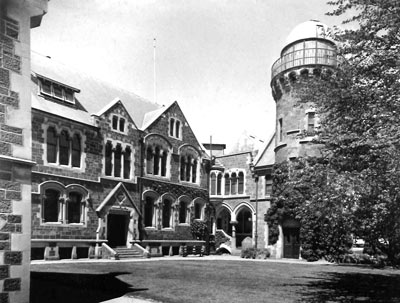A long campaign for new facilities for the physics department was waged by Professor Coleridge Farr. He noted in March of 1912 for example that in the old Chemical Laboratory they had had to build a false floor above the concrete in one room, in order to raise students above the water that covered the floor each winter. The campaign was considerably boosted by the support of Ernest Rutherford who attended a meeting of Board of Governors on 27 October 1914, and spoke of the growing importance attached to the study of physics in European and American universities. Sir Ernest had been taken on a tour of facilities and reported that “In Christchurch they could see that the subject had not been absolutely ignored, but the conditions under which physics were taught in the local university were, to say the least of it, dismal…” and that “…The chairman had shown him the sketch plans for a proposed laboratory, which, while admittedly being small, would do, probably, for the next ten years.”

Physics Laboratory

The Physics Laboratory from the south quadrangle, with the extension joining the building to the Biological Laboratory and Observatory.
Designed by Collins and Harman and completed in 1917, the new Physics Building helped to enclose the south quad envisioned by Samuel Hurst Seager. The ground floor contained a general lecture theatre which seated 50, next to a general laboratory. The first floor held 8 small laboratories and studies, while the attic was used for storage and the basement was a workshop. When the building opened in 1917 the Press enthused over its appointments, and described some of its innovations. They noted that on the second floor there would be access “… to a small chamber built into the roof which has been specially constructed for the transit instrument by which the correct noon can be obtained. This instrument, which is the only one of its kind in Christchurch, has been in the possession of the College for some time, but has not previously been fitted up. Here, also, is a trap-door which, passing through a similar aperture to be made in the first floor, gives a clear drop to the ground floor. This will be used primarily for passing articles up and down, but later it is possible that a pendulum will be hung reaching from the top of the building almost to the ground, in order to allow demonstrations to be given of the rotation of the earth.”
In 1918 an extension to link Biology and Botany to the new Physics Building was completed, with the added benefit that this helped to enclose the southern quadrangle. Designed by Collins and Harman at a cost of £3,957, the building was a challenge, given that it had to link two buildings with differing styles. Many students at Canterbury who were not studying sciences would have encountered the Physics building during the 1920s, as the department kindly agreed to convert the attic into a College tearoom in 1921. By the 1960s the building was home to the English Department, and was later converted to use as studios and galleries by the Arts Centre.