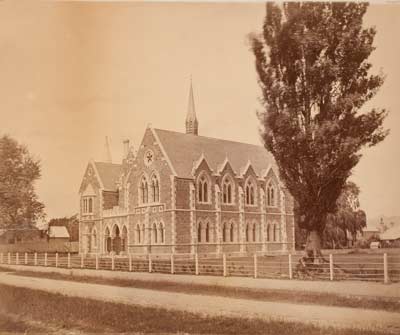The building also contained the famous ‘big room’, which was a large high ceilinged room that was used for assemblies, or divided into two classes for teaching. It was this room the Government Inspector of Schools referred to when he reported in 1883 that “The discipline is on the whole good, but in one room, in which two classes assemble, there is much disorder; this is to some extent caused by the rooms being large and resonant. When the building was being designed perhaps there was a little too much anxiety to produce an elegant building and too little care taken to make it thoroughly suitable for school pupils.”
As with the Girls' High School, the success of the Boys' School necessitated additions being made in 1891, 1896 and 1913. The extensions added more teaching rooms, store rooms, and laboratories. A gymnasium was constructed in 1908, which included a room that was also used as an armoury and barracks for cadets. The armoury was labeled Room R, which the boys joked stood for ‘Refrigerator’ as it was so cold. Equipment in the gymnasium included an over head ladder, parallel bars, a horizontal bar, climbing poles, a vaulting horse and rings. Despite the benefits of physical exercise, a shortage of space saw the gymnasium divided into classrooms in 1916. Such was the demand on space that the school had to start using prefab buildings on site next to the swimming pool for classrooms in the 1920s.
Eventually the Boys' High School simply outgrew the buildings completely, and the School moved to its present day site in 1926. The College immediately colonized the vacated building, using it variously for engineering, economics, forestry, geology and education. By the 1960s it housed the psychology and sociology departments. The ‘big room’ became the Little Theatre under Professor James Shelley, where Ngaio Marsh directed some of her first plays for the University, and the Student Union took over management of the gymnasium and fives courts. For many tourists and Christchurch residents however, what was originally Christchurch Boys' High School would now be more familiar as the Arts Centre Galleria.

