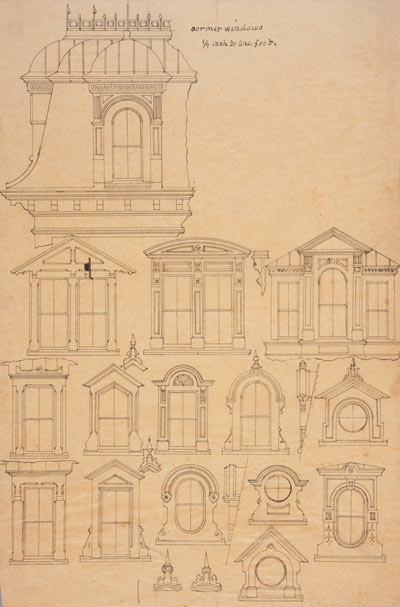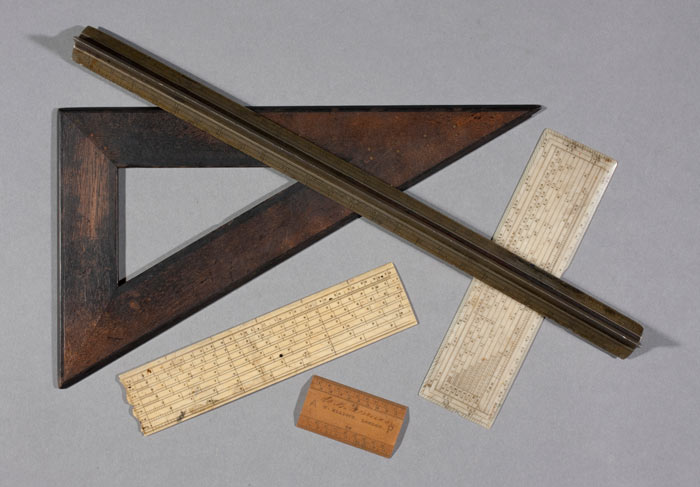An original drawing from the Armson Collins Collection showing variations on styles for dormer windows.

The Collection
Architect Samuel Hurst Seager believed that Architecture "takes rank beside the fine or beautiful arts of sculpture, painting, music and poetry, which minister to our higher being, appeal to our perception of what is beautiful, fine and noble; give play to our imaginative faculties and raise us on a wave of pure emotion to higher and nobler thought and aspirations.” It is not hard to understand how architecture can also be thought of as art when delving into the Armson Collins Architectural Drawings Collection.
Founded in 1870, the firm of Armson and Collins was to nurture many generations of architects over the 123 years it existed. When the firm finally closed in 1993, the accumulated wealth of drawings and ephemera were generously donated to the University of Canterbury. The final senior partners, Maurice Hunt and Daryl Partridge, wanted to ensure that the designs would serve not only as an archive of the firm’s work, but would also go on to be used actively for teaching and research.
The Armson Collins Collection contains well over 1000 groups of architectural drawings, specifications, and plans. Public buildings, such as Canterbury College, feature prominently; however the collection also features drawings of numerous commercial buildings and private residences. It is supported by a wealth of ephemera including architectural brochures and catalogues, newspaper clippings, drawings and prints, and photograph albums.

An original drawing from the Armson Collins Collection showing variations on styles for dormer windows.
The Collection additionally includes the business records of the Armson Collins firm, such as contract books, pay rolls, and correspondence.
The Armson Collins Collection contains well over 1000 groups of architectural drawings, specifications, and plans. Public buildings, such as Canterbury College, feature prominently; however the collection also features drawings of numerous commercial buildings and private residences. It is supported by a wealth of ephemera including architectural brochures and catalogues, newspaper clippings, drawings and prints, and photograph albums. The Collection additionally includes the business records of the Armson Collins firm, such as contract books, pay rolls, and correspondence.
One of the most important features of the Armson Collins Collection is that it shows the continuous development of architecture in Christchurch from the early 1870s through into the 20th Century. The Collection also demonstrates, through many excellent examples, the changes in styles and methods of architectural drawing techniques. The University particularly values the Collection because it contains original plans of the town site of Canterbury College (now known as the Arts Centre) from the 19th Century.

The Armson Collins Collection primarily consists of architectural drawings, but also includes archives, photographs, ephemera and the odd object, such as these architectural drawing tools.