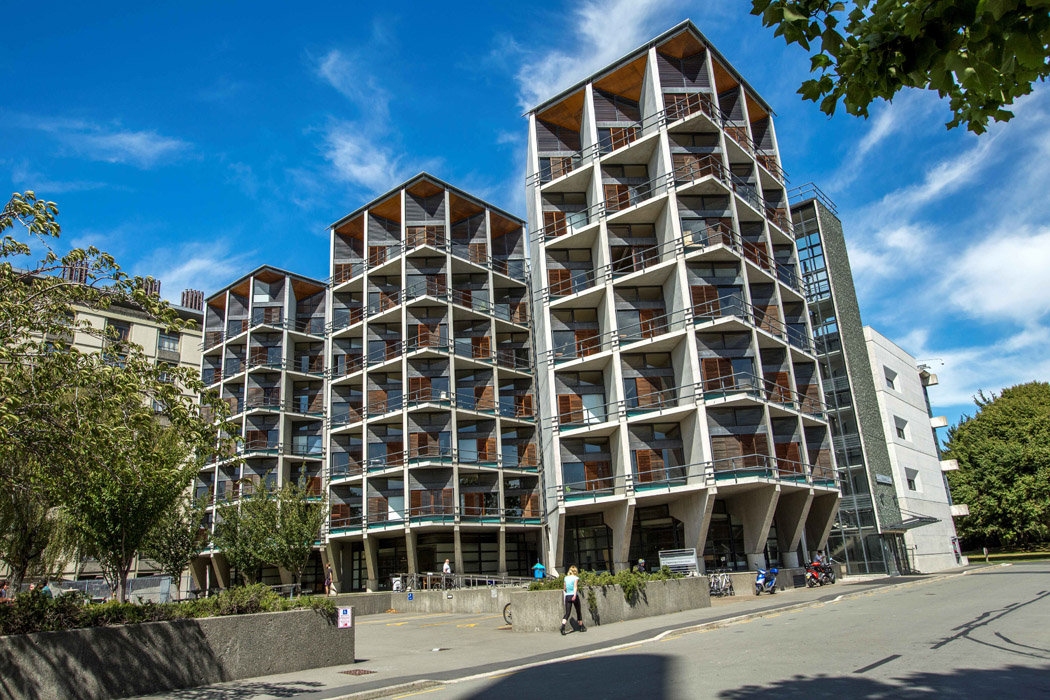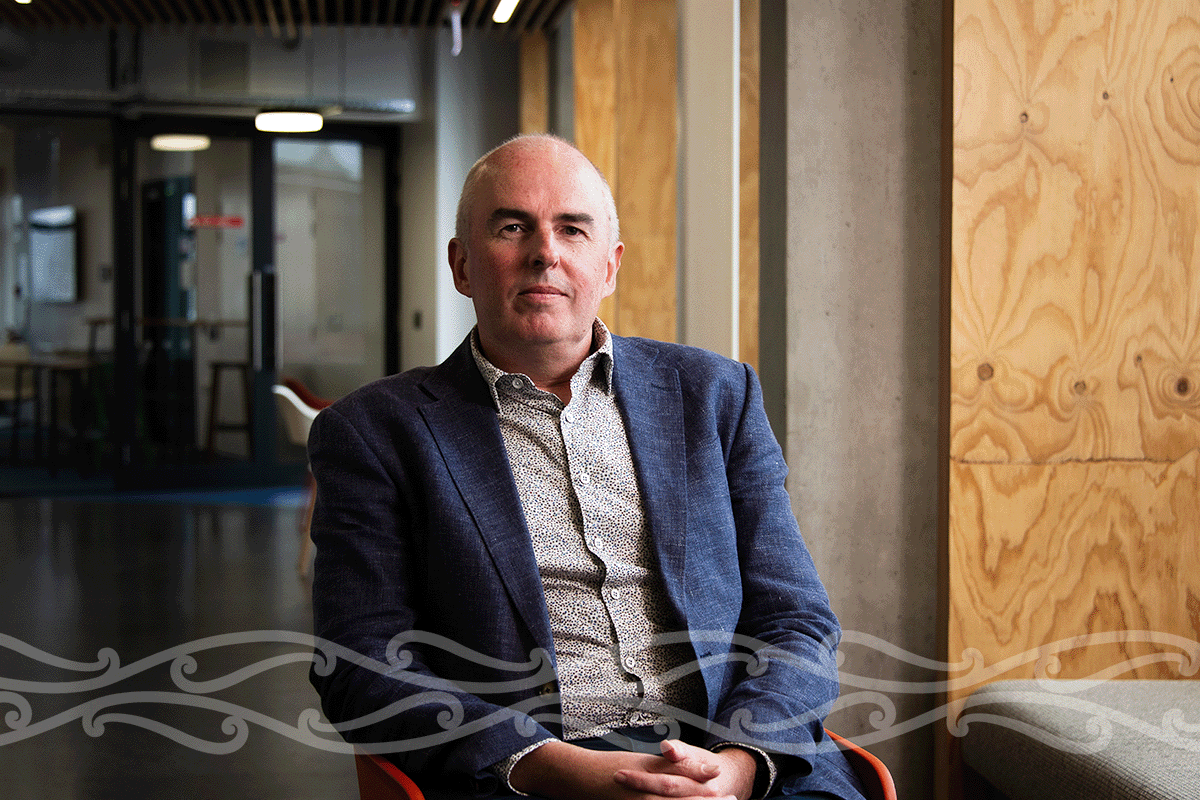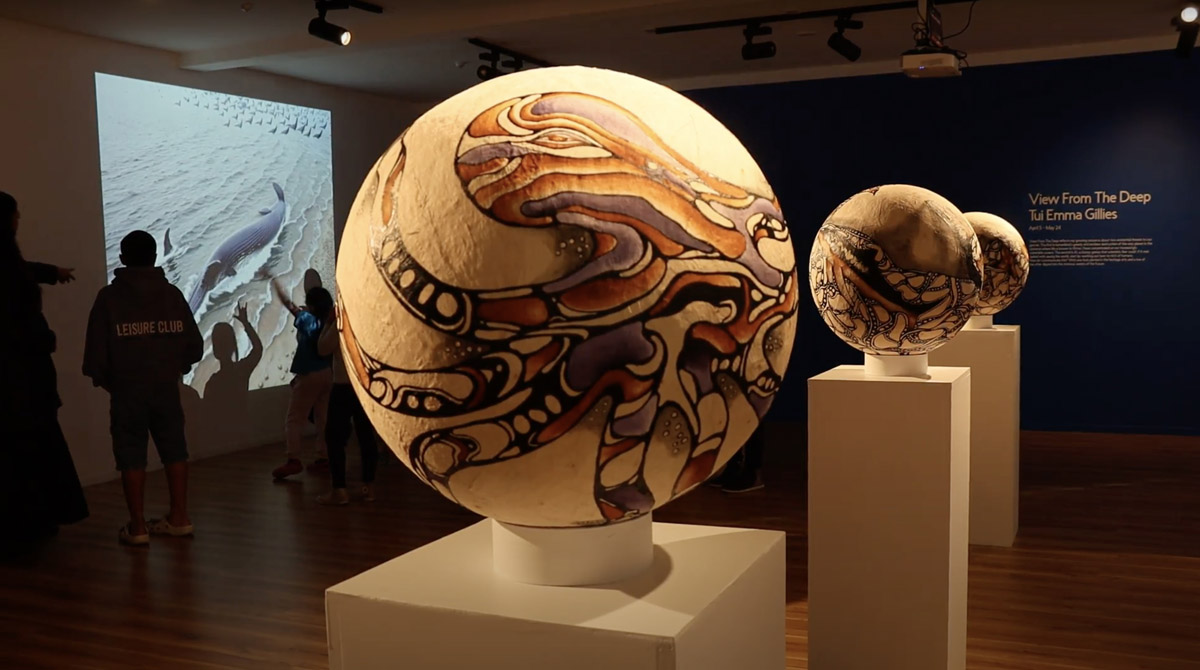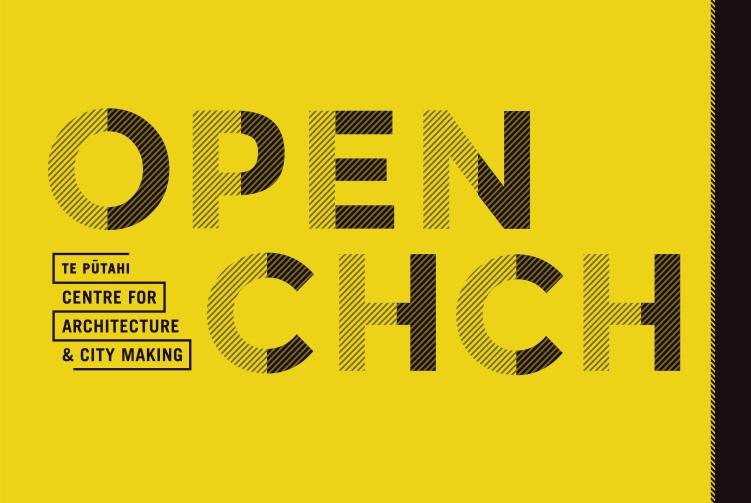Keen to visit old hangouts or discover new spaces? Explore the unique nooks and crannies of a modern university, as the 151-year-old University of Canterbury (UC) opens its architecturally designed doors for Open Christchurch 2024.
You’re invited to tour four of the University of Canterbury’s distinctive buildings on its Ilam campus on Sunday 5 May, during Open Christchurch’s live architectural festival in Ōtautahi.
Join a celebration of university architecture on the Ilam Campus to discover and explore mathematical Jack Erskine, brutalist yet woodsy Forestry, colourful revolutionary Rehua, and soaring, enduring Puaka-James Hight (Central Library).
Run by Te Pūtahi Centre for Architecture and City Making, Open Christchurch celebrates Christchurch’s most exceptional architecture by opening 50 buildings to the public for free on 3-5 May. Check out which other buildings are opening their doors in our city here.
2024 Open Christchurch UC Ilam campus buildings:
Puaka-James Hight (Central Library), University Drive, central Ilam Campus
Architect: Ministry of Works, 1969-74
Sunday, 11am–2pm
Puaka-James Hight was Aotearoa New Zealand’s largest university building when it opened in 1974. Designed by the Ministry of Works and originally constructed by CS Luney Ltd, the building, with its striped exposed concrete façade and internal floating stairs, is an important example of Brutalist architecture.
This 53-metre-tall beacon of higher education can be seen from many parts of the city, signalling its commitment to knowledge and modernism far and wide. The form fits the function in this imposing structure of confronting and exposed concrete, as seen in its legibility, interior flow, and the longevity of its use.
In 2024 the building still functions as the heart of the University of Canterbury campus, housing the University’s Central Library | Te Puna Mātauraka, Te Pātaka (UC’s student services hub), and the Undercroft which has eateries, a pharmacy, and other services.
This tower on a podium rewards closer inspection: don’t miss the strong sculptural elements, such as stairs dramatically floating over water or the oversized exterior balustrades.
Puaka-James Hight will be open to the public with self-guided tours.
Rehua, corner of Forestry Rd and Arts Rd, Ilam Campus
Architect: Athfield Architects, 1996 & 2019
Sunday, 11am-2pm
A generous building in its design, spaces, finishings and artworks, Rehua is a hub at the heart of the Ilam campus. The light-filled atrium draws you inwards while poutama-patterned plywood and other integrated artworks speak to a sense of place. Warm terracotta panels encase the building, while informal flexible spaces cater to the cross-disciplinary activities of today’s students.
Jack Erskine, corner of Science Rd and Engineering Rd, Ilam Campus Architects: Architectus, Cook Hitchcock Sargisson & Perry Royal, 1994
Sunday, 11am-2pm
This refined structure is a contemporary salute to modernist architectural history and a worthy recipient of an NZIA Enduring Architecture award. Designed to house the School of Mathematics & Statistics and the Department of Computer Science & Software Engineering, it is superbly detailed. Timber-clad research cells reference the famous Salk Institute designed by Louis Kahn, while exposed concrete and glazed walls pay homage to the other modernist buildings on campus.
Forestry, Forestry Rd, central Ilam Campus
Architect: Hall & Mackenzie, 1970
Sunday, 11am-2pm
This collection of buildings was originally meant to communicate an ‘ordered casualness’ and is one of the first in the Brutalist style on UC’s Ilam campus. It demonstrates Modernist concerns for materiality with a carefully textured concrete exterior and thoughtful interior timber linings. Enjoy lovely views into lushly planted courtyards – a vibrant contrast to the greys of the building’s exterior.
- Other UC-related buildings include: UC hall of residence College House, and six buildings in UC’s original town site now the Arts Centre, among other education buildings in the festival.










